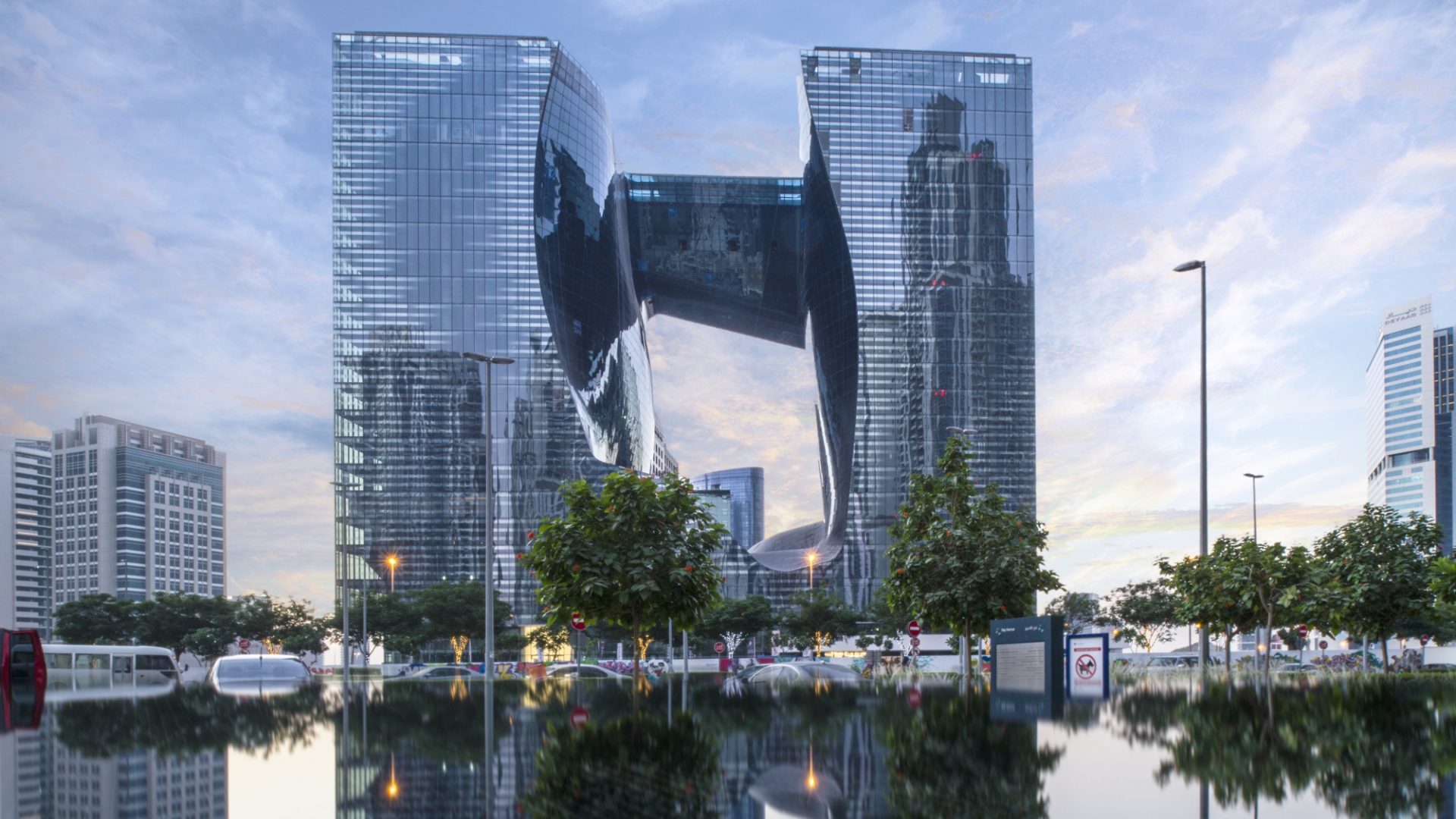Six Buildings That Embody Forward-Thinking Structures
.jpg) Opus by Zaha Hadid Architects Dubai, U.A.E.
Opus by Zaha Hadid Architects Dubai, U.A.E.
Within the Burj Khalifa district of Dubai, the Opus is designed as two distinct towers that meet in the middle by way of a carved cube. The design imbues a fluidity to typically rigid structures that is rarely seen. The hotel will house 12 restaurants, a rooftop bar and 56,000 sf. of office space.
.jpg) Central Park Tower by Adrian Smith + Gordon Gill New York City, New York.
Central Park Tower by Adrian Smith + Gordon Gill New York City, New York.
Rising 1550 feet on New York’s Billionaire’s Row, Central Park Tower is an obelisk of steel and glass with panoramic views, pristine architecture and impeccable design—the definition of a New York skyscraper. The living and entertainment spaces are positioned to maximize views. The building will also house one of the world’s most exclusive private clubs.
.jpg) Qianlong Garden by Selldorf Architects Beijing, China.
Qianlong Garden by Selldorf Architects Beijing, China.
Selldorf Architects will design the Qianlong Garden Interpretation Centre within the Forbidden City in Beijing, which has never been open to the public. Part of the restoration of the Qianlong Garden, the architects’ visitor centre will open up the private palace in the former Chinese imperial palace complex; it will be within an existing structure, comprising of three halls surrounding an open pavilion.
.jpg) Vista Tower by Studio Gang Chicago, Illinois.
Vista Tower by Studio Gang Chicago, Illinois.
Vista Tower will be the third tallest building in the Chicago skyline. The ground level will feature a pedestrian connection between the Chicago Riverwalk and the community park’s outdoor recreational facilities, while the upper levels are home to residential and hotel amenities. It has been designed as three connected masses of different heights, flowing one over the other.
.jpg) M+ Museum by Herzog & de Meuron Hong Kong, China.
M+ Museum by Herzog & de Meuron Hong Kong, China.
The centrepiece of Hong Kong’s West Kowloon Cultural District, M+ Museum sits on the precipice of a 14-hectare park and connects to the Airport Express through an underground tunnel. The spaces are varied, ranging from the conventional to the so-called third spaces and an “Industrial Space”. The design serves to emphasis the existing skyline, while introducing an artistic message, making the site one of constant renewal.
.jpg) U.S. Olympic and Paralympic Museum by Diller Scofidio + Renfro Colorado Springs, Colorado.
U.S. Olympic and Paralympic Museum by Diller Scofidio + Renfro Colorado Springs, Colorado.
A breathtaking gateway to downtown Colorado Springs, the U.S. Olympic and Paralympic Museum sits on 1.7 acres of land in the city’s Southwest Downtown Urban Renewal District. The building takes inspiration from that which it is home to; it’s designed to mimic the flowing movement of an athlete in motion.
